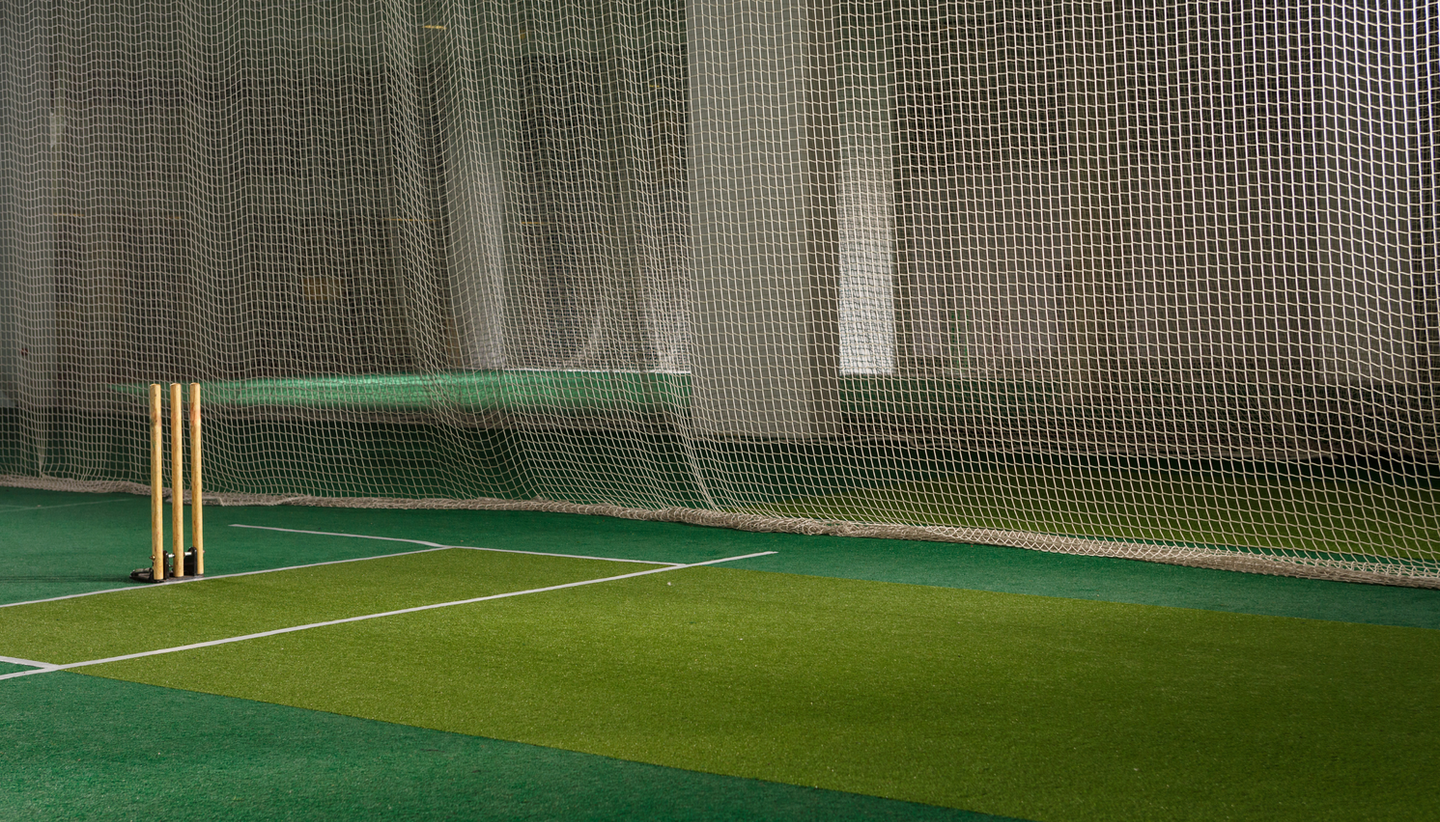

178
TOWERS
02
STOREYS
19
HOMES
OUR LATEST PROJECT
Bhagwati Celeste by Bhagwati Builders and Developers is more than just a residence – it’s a lifestyle crafted for those who aspire for more
Railway Stations
Kopar
Dombivli
Thakurli
Hospitals/Scan Centres
Utkarsh Scan Centre
Noble Hospital
Sparsh Hospital
Banks
Bank of India
Bank of Baroda
Axis Bank
500 m
1.7 km
3.2 km
1 km
1.4 km
2.3 km
800 m
1.2 km
1.5 km
1.8 km
1.8 km
3.7 km
Schools
Swami Vivekanand School
Orchid International School
Gautam Singhania Global School
Colleges
Pragati College
KV Pendharkar
Model College
Shopping Malls
Patel's R Mart
Reliance Fresh
Dmart Delivery Centre
Temples
Hanuman Mandir
Ponnu Guruvayurappan Mandir
Swaminarayan Mandir
1.6 km
2 km
4 km
800 m
3.9 km
4 km
1 km
2 km
3 km
700 m
800 m
1.4 km
Restaurants
The Legend
New Modern Cafe
Prasad Food Divine
500 m
1.7 km
3.2 kmKopar
Dombivli
ThakurliUtkarsh Scan Centre
Noble Hospital
Sparsh Hospital1 km
1.4 km
2.3 kmBank of India
Bank of Baroda
Axis Bank800 m
1.2 km
1.5 km1.6 km
2 km
4 kmSwami Vivekanand School
Orchid International School
Gautam Singhania Global School800 m
3.9 km
4 kmPragati College
KV Pendharkar
Model College1 km
2 km
3 kmPatel's R Mart
Reliance Fresh
Dmart Delivery CentreThe Legend
New Modern Cafe
Prasad Food Divine1.8 km
1.8 km
3.7 km700 m
800 m
1.4 kmHanuman Mandir
Ponnu Guruvayurappan Mandir
Swaminarayan Mandir
Luxurious Rooftop Amenities
Enjoy recreational rooftop activities with mesmerising city and hillscape views on the 19th Floor
Target Soft Possession Date
December 2025
Unit Configurations
1 & 2 BHK Homes
Carpet Area
389 - 551 sq.ft.
Total Units
178 across 2 Towers
TESTIMONIALS
Happy Homebuyers :
Hear What Our Clients Say
The location is perfect – just 2 minutes from Kopar station. I booked a 2 BHK here and couldn’t be happier. Peaceful surroundings and great amenities!
- Rahul M.
Dombivli
Bhagwati Celeste offers great value for money. The hill view and cross ventilation in the apartment really make it feel premium. Can't wait for possession!
Sneha T.
Kalyan
Booked a 1 BHK as an investment. The location and builder's reputation make this a smart choice with strong
future potential.
Nilesh D.
Mumbai
The best part about Bhagwati Celeste is the blend of nature and connectivity. You get a modern lifestyle without compromising on peace and space.
Priyanka N.
Thane
I loved the thoughtful amenities like the sky lounge and yoga deck. The builder’s reputation and transparent process gave me complete confidence.
Vikram R.
Mumbai
We were looking for a spacious yet affordable home in Dombivli East and Bhagwati Celeste ticked all the boxes. The kids are going to love the play area!
Meena & Prakash J.
Dombivli

SITE OFFICE
BHAGWATI CELESTE
Opp. Hanuman Mandir, New Ayre Road,
Kopar, Dombivli (E) 421210
GET IN TOUCH
+91 88638 86316
+91 98678 12904
INQUIRIES
Interested in Buying a Home?
SOCIALS
KDMC Approved Project
MahaRERA Registration No: P51700034475

© 2025 by Bhagwati Builders. Designed by studio31.jpeg















